Scanlon Barn, Homer, August |
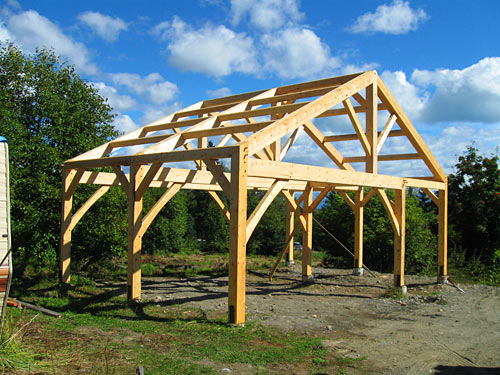 |
|
Schulmiester Residence, Reclaimed
Douglas Fir,
Architect: Judd Dickey, Mountain Timber Design |
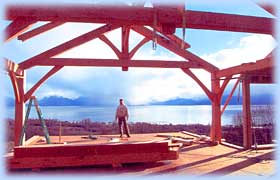
Raising in brief moment of Kachemak Bay
Sunshine
|
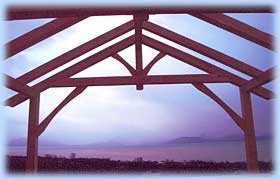
Evening, frame finished
|
|
The Wong Home, A 22,000 board
foot timberframe built in, Anchorage, Alaska
Architect's model on left and the real
thing on the right |
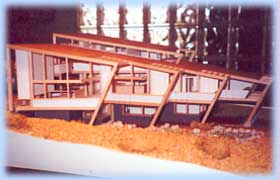 |
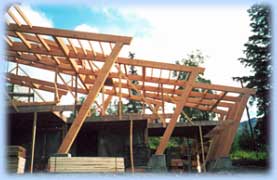 |
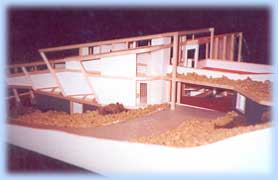 |
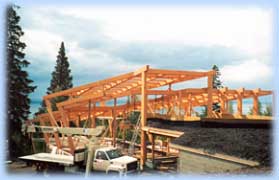 |
|
The Purrington Home built in
Homer, Alaska
Notice dormers facing south and valley
rafter compound joints |
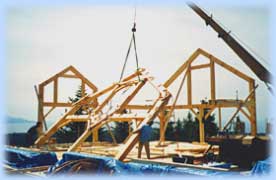 |
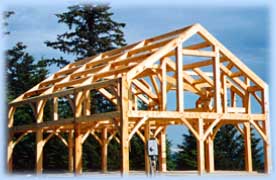 |
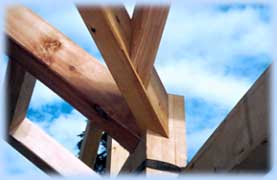 |
|
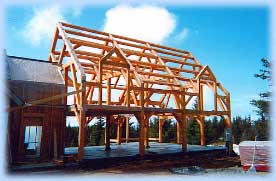 |
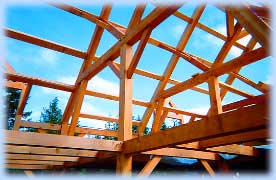 |
Cary Home built of Douglas Fir - Homer, Alaska
|
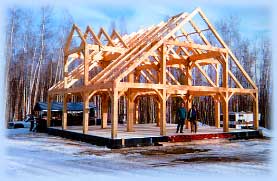 |
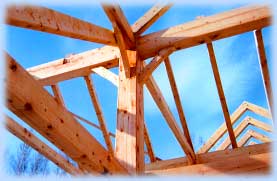 |
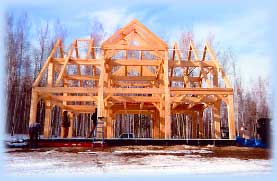 |
Fisher Residence
Spruce frame
Fairbanks, Alaska
36'x36' "Cape"
12x12 Post, 8x15
Beams, 6x11 Girts, 6x8 Rafters. All at once, every direction |
|
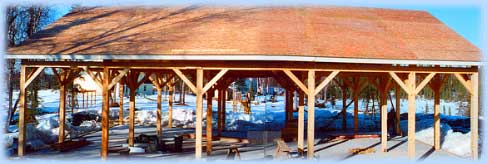 |
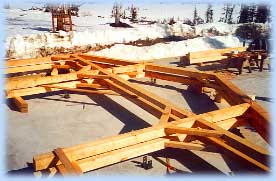 |
Easterlin Shop
Kasilof Alaska Spruce frame
Notice size
of building by man in far right corner, above. |
|

 |
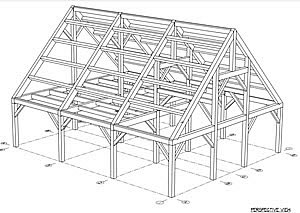
|
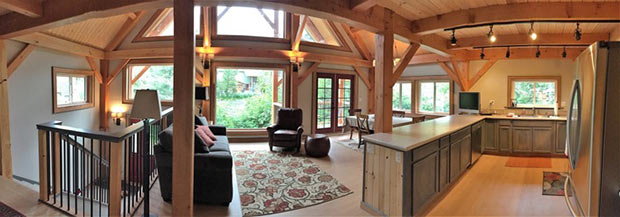 |
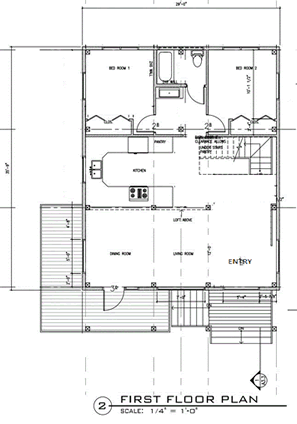 |
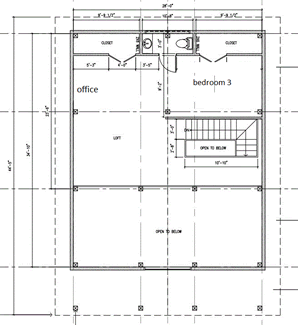
2nd Floor Plan
See complete perspective views
of the frame HERE (pdf) |
Architectural consulting can be found
at Mountain Timber Design
for more info about Alaskan cities go to http://hometownusa.com
|